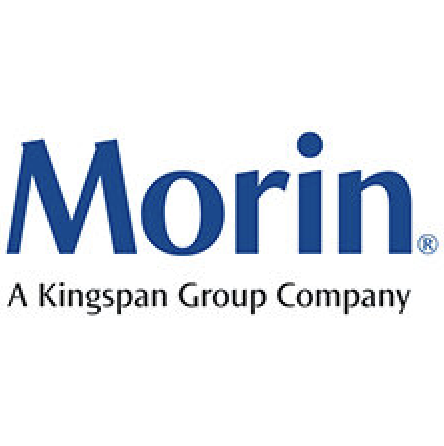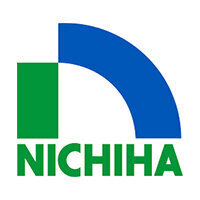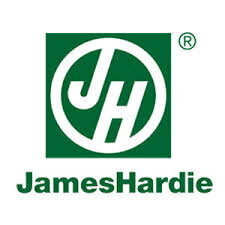The Kendrick
Needham, Massachusetts
Multi-Residential and Mixed Used Commercial
The Kendrick is a 475,000 SF, five-story, wood framed building featuring 390 units, a 575 space precast concrete parking garage, extensive site improvements and landscaping elements.
The building facade combines masonry, cementitious siding, composite metal paneling, an aluminum curtain wall system and vinyl windows.
Scope | Fiber Cement, Specialty Cladding, Metal Panel, ACM, Rain Screen, Air and Vapor Barrier
Client
Dellbrook / JKS
Size: 390 Unit Community Apartment
Completion Date: 2019
Awards
Associated Builders & Contractors NH/VT Excellence in Construction Awards, 2019















